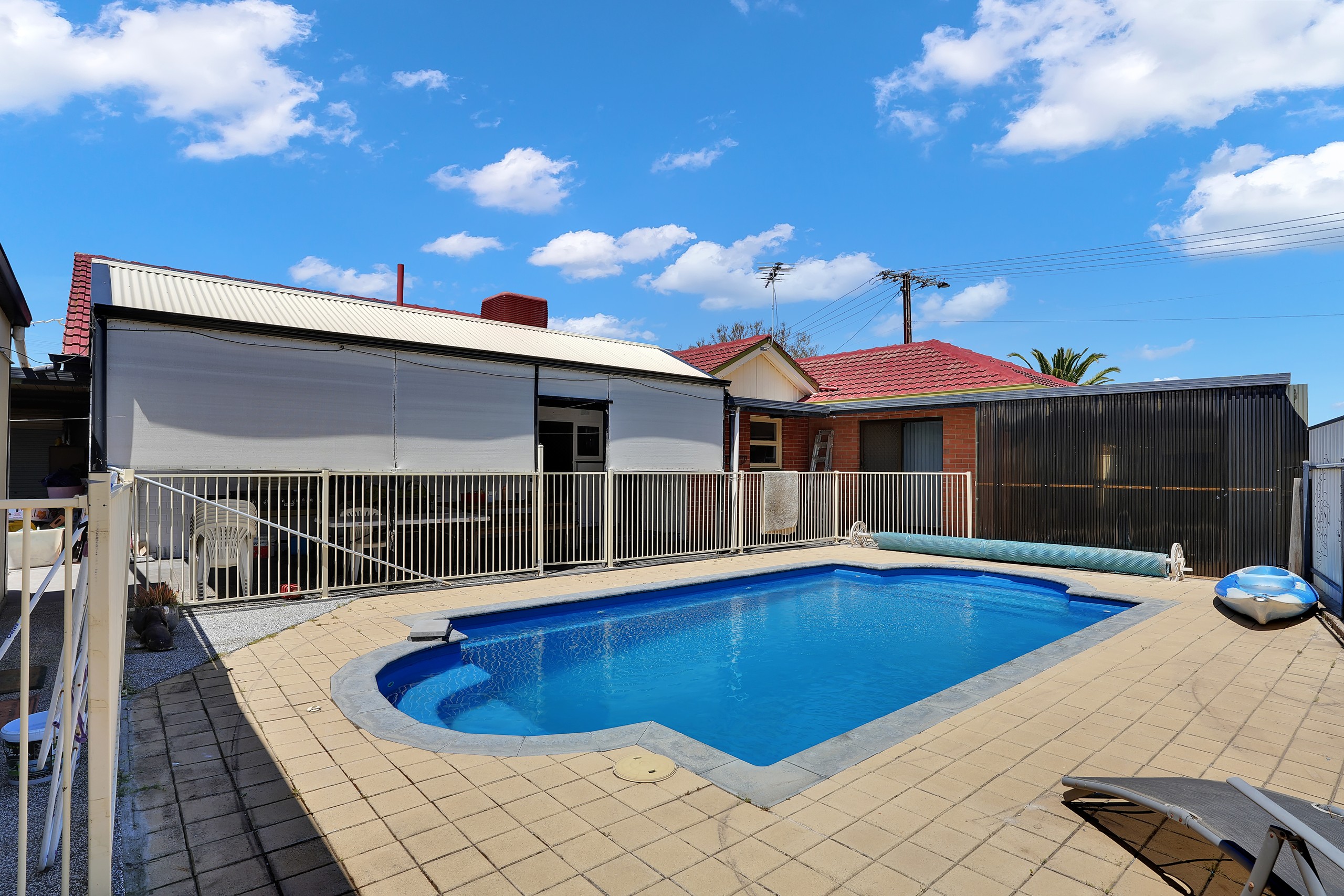Inspection and auction details
- Sunday9November
- Auction21November
Auction location: On Site
- Photos
- Floorplan
- Description
- Ask a question
- Location
- Next Steps
House for Sale in Largs North
Coastal Living with Seamless Indoor-Outdoor Entertaining!
- 5 Beds
- 1 Bath
- 3 Cars
Located within walking distance of the beach, this home offers the ultimate coastal lifestyle. With relaxed beachside vibes and plenty of space to move, this five-bedroom, one-bathroom property in Largs North is ideal for those seeking a seaside change. Whether you're a first-home buyer or an investor wanting to add to your portfolio, this opportunity is not to be missed
At the heart of the home, the kitchen seamlessly connects indoor and outdoor living, making entertaining effortless. Overlooking the spacious backyard, gabled verandah, and sparkling pool, it's easy to host family and friends while enjoying the open flow to the adjoining meals and family areas. This versatile space combines functionality and comfort, creating the perfect balance between indoor living and outdoor enjoyment
Nestled in a peaceful residential pocket close to beaches, shopping, transport, schools, and the emerging Fort Largs community hub, this property offers a rare opportunity to secure a quality home in a highly sought-after coastal location. Enjoy the ease of having the local train station just a short walk away, providing a convenient 30 minute journey directly into the CBD. This property will be going to Auction unless SOLD prior, to register your interest please phone Lee Thomas-Cuy on 0415 947 572.
Features You'll Love:
• As you arrive, you're welcomed by a private, enclosed fully fenced entrance with a driveway that leads to a single carport, offering convenient access to the backyard
• Step through the gate into the front yard, a blank canvas featuring established raised garden beds and plenty of potential to design your own private retreat
• Upon entry, you're welcomed by neutral tones that create a cohesive flow throughout the home, complemented by timber flooring that extends seamlessly from the lounge through to the meals, kitchen and family room areas
• The front lounge is spacious and offers a perfect spot to unwind, whether you're watching a movie or reading a book
• Off the front lounge to your right you'll find three of the bedrooms which are generously sized, with two of them featuring built-in robes for extra storage
• Centrally positioned among the bedrooms, the modern main bathroom boasts a freestanding bath, shower, toilet, and vanity
• In the heart of the home you'll find the kitchen which is designed for culinary creativity, offering ample cupboard and bench space, a freestanding electric oven, a gas cooktop, dishwasher and it overlooks the outdoor area making it an ideal space for entertaining family and friends
• Adjacent to the meals and kitchen areas, a spacious family room offers endless possibilities and awaits your personal touch. This area also houses the fourth bedroom, complete with a large built-in robe to meet all your storage needs
• Step out from the kitchen to a spacious backyard showcasing a gabled pitched verandah and a sparkling swimming pool, perfect for year-round enjoyment with outdoor blinds providing shelter from winds and keeping you cool in summer, an ideal space for entertaining family and friends
• Adding to the appeal is a fully decked-out shed, transformed into a rumpus room with an additional space that can serve as a bedroom, office, or teenage retreat offering endless possibilities
• This property is built with sustainability at its core, equipped with solar panels to help lower energy costs and support eco-friendly living
• Enhanced security with front roller shutters and front and back security doors for added peace of mind
Location Highlights
• Shopping Centre - Port Adelaide Plaza - 5km (11 mins)
• Public Schools - Largs Bay (Primary)
• Private Schools - Portside Christian College R-12
• Draper Train Station - 1km
• To Adelaide CBD - 23.5km (30 mins)
• Largs Beach - 3.5km (5mins)
• Snowden Beach - 1km (2 mins)
• Port Adelaide Sailing Club
• North Haven Football Club
Specifications:
- Built - 1967
- House - 151 m2 (approx.)
- Land - 636 m2 (approx.)
- Frontage - 25.7 m (approx.)
- Zoned - GN - General Neighbourhood
- Council - PORT ADELAIDE ENFIELD
- Rates - $1500 (approx.)
- Easement - Nil
- Mains Water - Yes
- Hotwater - Instant Gas
- Mains Electricity - Yes
- Solar - Yes
- Security - Roller Shutters & Security Doors
- Gas - Mains
- Mains Sewerage - Yes
- Heating - x2 Split systems (x1 in Rumpus room)
- Cooling - Evaporative Cooling throughout, x2 Split systems
The safety of our clients, staff and the community is extremely important to us, so we have implemented strict hygiene policies at all our properties. We welcome your inquiry and look forward to hearing from you.
RLA 345285
*Disclaimer: Neither the Agent nor the Vendor accept any liability for any error or omission in this advertisement. All information provided has been obtained from sources we believe to be accurate, however, we cannot guarantee the information is accurate and we accept no liability for any errors or omissions. Any prospective purchaser should not rely solely on 3rd party information providers to confirm the details of this property or land and are advised to enquire directly with the agent in order to review the certificate of title and local government details provided with the completed Form 1 vendor statement.
151m²
636m² / 0.16 acres
1 carport space and 2 off street parks
5
1
Agents
- Loading...
Loan Market
Loan Market mortgage brokers aren’t owned by a bank, they work for you. With access to over 60 lenders they’ll work with you to find a competitive loan to suit your needs.
