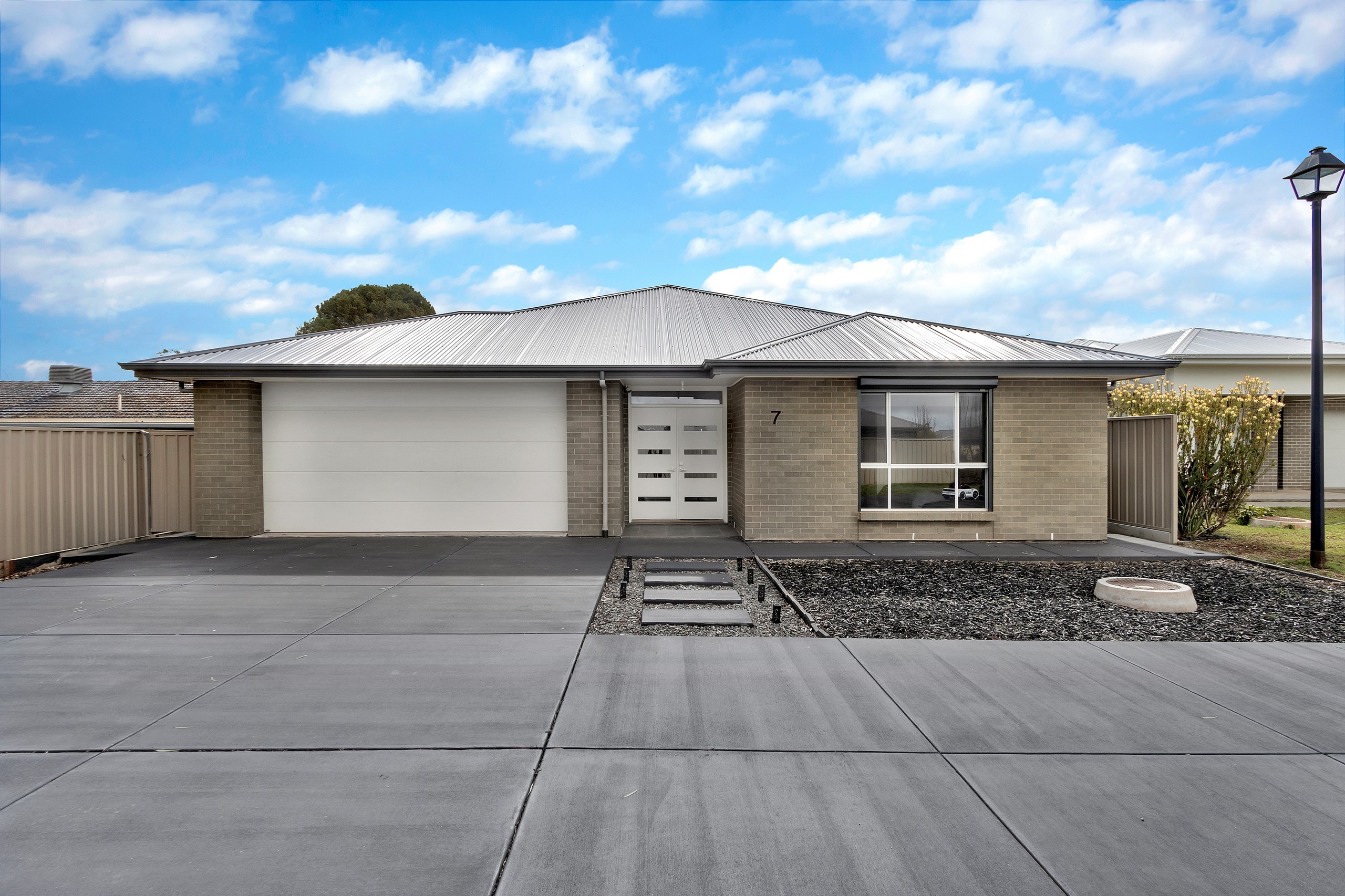Auction details
- Auction3October
Auction location: Online and Inroom
Are you interested in inspecting this property?
Get in touch to request an inspection.
- Photos
- Floorplan
- Description
- Ask a question
- Location
- Next Steps
House for Sale in Two Wells
Dreams Begin at Descenna Court
- 4 Beds
- 2 Baths
- 2 Cars
Families and investors alike will love 7 Descenna Court, Two Wells, a modern 4-bedroom, 2-bathroom home that blends space and style with everyday convenience. At its heart sits a light-filled open plan kitchen, dining and living area, perfect for family gatherings and entertaining, while a dedicated home theatre offers the ultimate retreat for movie nights or quiet relaxation. Generous bedrooms and well-appointed bathrooms ensure comfort for the whole family.
Step outside and enjoy a lifestyle made easy with a spacious undercover entertaining area, low-maintenance front and back yards, and plenty of room for storage or hobbies with a shed and rear access. A double garage and extended driveway provide ample parking, ticking all the boxes for modern family living.
Set in the thriving community of Two Wells, this address offers the perfect balance of country charm and suburban convenience. Schools, shops, and parks are close by, creating a family-friendly environment, while investors can take confidence in the suburb's strong demand and growth potential. This property will be going to Auction unless SOLD prior, to register your interest please phone Jamie Wood on 0403 592 500 or Apec Erijok on 0426 164 114.
Features You'll Love:
- A low-maintenance front yard sets the tone, offering neat street appeal without the upkeep, and plenty of secure off street parking.
- Step through the grand double doors into a welcoming entry that immediately feels spacious and inviting.
- The master suite is privately positioned at the front of the home, complete with a generous walk-through robe and a stylish ensuite featuring double basins for everyday convenience.
- A dedicated home theatre provides the ultimate space for movie nights, gaming, or relaxing with family and friends.
- The generous laundry offers excellent storage and easy access to the outdoors, making daily chores a breeze.
- A large open plan living and dining area is flooded with natural light from wide windows overlooking the backyard.
- The modern kitchen is the heart of the home, showcasing a spacious island with pendant lighting, 900mm stainless steel appliances, ample bench and cupboard space, plus a huge walk-in pantry.
- Bedrooms 2, 3 and 4 are all generously sized, each with large windows to invite in natural light and built-in robes to keep everything organised.
- A central bathroom with separate vanity and toilet makes family living and entertaining guests seamless.
- Year-round comfort with ducted reverse cycle heating and cooling throughout.
- Outdoors, enjoy a large under-roof alfresco area complete with a mains gas point, ready for your dream outdoor kitchen or weekend BBQs.
- A large shed with a verandah extends your entertaining options while also providing extra storage or workshop space.
- The split-level backyard cleverly creates a private play area for the kids at the rear, leaving the lush lawns free for entertaining.
- Rear access offers the perfect parking solution for a caravan, boat, or extra vehicles.
- A large rainwater tank is plumbed to the house, adding efficiency and sustainability.
- With plenty of space both inside and out, this home is designed for families to spread out, relax, and enjoy every moment.
Location Highlights
- Nearby schools and childcare for easy family routines.
- Minutes to the Two Wells township with shops and cafés.
- A welcoming, family-friendly community atmosphere.
- Access to parks, playgrounds and sports facilities close by.
- Short drive to Virginia and Gawler for extra shopping and dining.
- Easy commute to the city while enjoying country-style living.
Specifications:
- Built - 2019
- Builder - Statesman
- House -240 m2 (approx.)
- Land - 1000m2(approx.)
- Frontage - 15 m
- Zoned - Neighbourhood - N
- Council - Adelaide Plains
- Rates - $2570
- Hotwater - Gas
- Mains Water - Yes
- Rainwater - Yes - Plumbed to the house
- Mains Electricity - Yes
- Gas - Mains
- Sewerage - Alano System
- NBN Available - nbn Fibre to the Premises (FTTP)
- Heating - Ducted Reverse Cycle
- Cooling - Ducted Reverse Cycle
The safety of our clients, staff and the community is extremely important to us, so we have implemented strict hygiene policies at all our properties. We welcome your enquiry and look forward to hearing from you.
RLA 345285
*Disclaimer: Neither the Agent nor the Vendor accept any liability for any error or omission in this advertisement. All information provided has been obtained from sources we believe to be accurate, however, we cannot guarantee the information is accurate and we accept no liability for any errors or omissions. Any prospective purchaser should not rely solely on 3rd party information providers to confirm the details of this property or land and are advised to enquire directly with the agent in order to review the certificate of title and local government details provided with the completed Form 1 vendor statement.
2 garage spaces
4
2
Agents
- Loading...
- Loading...
Loan Market
Loan Market mortgage brokers aren’t owned by a bank, they work for you. With access to over 60 lenders they’ll work with you to find a competitive loan to suit your needs.
