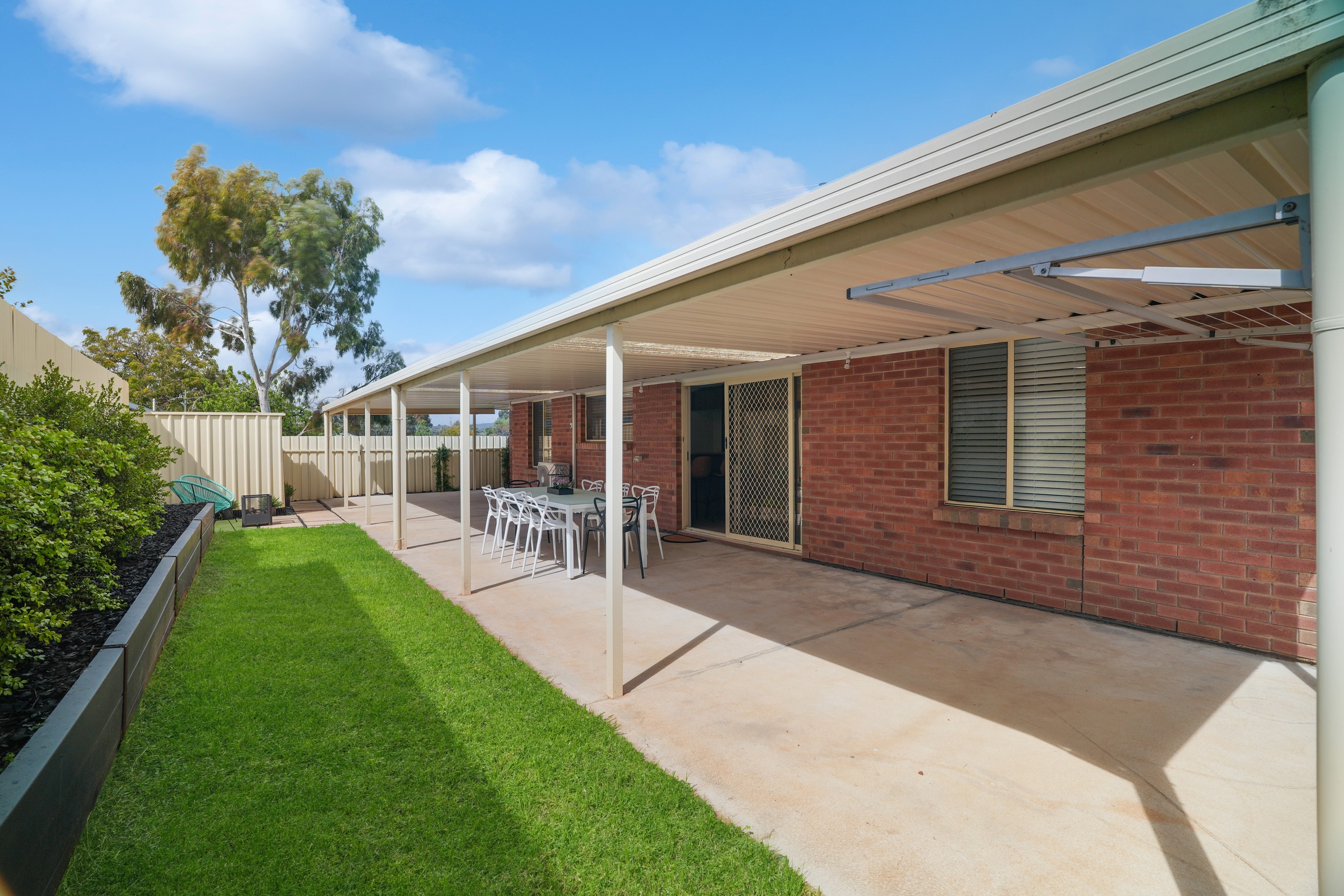Inspection and auction details
- Saturday4October
- Auction10October
Auction location: Auction In Room & Online
- Photos
- Floorplan
- Description
- Ask a question
- Location
- Next Steps
House for Sale in Willaston
Exciting Hidden Gem on Edward Street!
- 3 Beds
- 2 Baths
- 3 Cars
Tucked away at 3a Edward Street, Willaston, this beautifully presented hidden gem boasts 3 bedrooms and 2 bathrooms, offering the perfect canvas for your personal touch. With ample potential to customize and make it your own, this property presents a fantastic opportunity for families, couples, or investors seeking quality, comfort, and lifestyle, all in one attractive package.
Step inside to a spacious open-plan living area that effortlessly connects the dining, kitchen, and family rooms, creating a welcoming space perfect for hosting family and friends. Through sliding doors, you'll find a fully concreted outdoor area with a large, well-sheltered verandah, ideal for barbecues and special gatherings. The low-maintenance gardens at the front and back mean less time spent on upkeep and more time enjoying quality moments with your family.
Situated in the well-established suburb of Willaston, this property provides easy access to a range of local amenities, including shops, cafes, and schools. Just moments from Gawler's main street, you'll have a wealth of additional conveniences at your fingertips. Enjoy seamless connectivity with nearby public transport options or take advantage of Main North Road and the Northern Connector for a quick and effortless commute to Adelaide CBD. This property will be going to Auction unless SOLD prior, to register your interest please phone Sheridan Huddy on 0435 011 267 or Darren Pratt on 0428 881 406.
Features You'll Love:
• As you arrive, you'll make your way up the long driveway to the home, complete with a single lockup garage that provides direct access to the backyard for added security and convenience
• Step inside to discover stunning newly laid flooring that flows seamlessly throughout the home, complemented by brand-new blinds and a soft, neutral colour palette
• Upon entry, you're welcomed into a spacious open-plan living area that effortlessly connects to the dining, kitchen, and family room, creating a warm and inviting space perfect for entertaining family and friends
• Centrally positioned at the heart of the home, the kitchen features a functional layout with ample bench and cupboard space, along with an electric cooktop and oven, perfect for preparing your favourite meals with ease
• Positioned just off the living area, bedrooms 2 and 3 are both well-proportioned, offering comfortable spaces for family, guests, or a home office
• The centrally located bathroom includes both a bathtub and shower, complemented by a separate vanity area and toilet, ideal for smoothly handling busy mornings
• At the front of the home is the generous master bedroom which offers a walk-in robe for added convenience and features its own private ensuite
• Step outside the sliding doors to a fully concreted outdoor area, featuring a spacious well sheltered verandah that's perfect for hosting barbecues or special gatherings with family and friends
• The low-maintenance front and rear gardens mean less time on upkeep and more time to relax and enjoy with family
• An added bonus is the garden shed, providing extra storage space, perfect for keeping your gardening tools and outdoor equipment organised
• Experience consistent comfort all year with a split system for heating and cooling, plus five ceiling fans distributed throughout the home
• Security doors installed on both the front and back entrances provide enhanced safety and added peace of mind
Location Highlights
• Willaston Hotel, Exchange Hotel & Bushmans Hotel
• Northern Market Shopping Centre (Coles, Butchers, National Pharmacy)
• Gawler Health Services
• Easy access to Gawler Central train station - 2.2km
• Distance to Gawler - 2.5km
• Distance to Adelaide - 52km (40 Mins)
- Specifications:
- Built - 2011
- House - 139 m2 (approx.)
- Land -595 m2 (approx.)
- Frontage - 18 m (approx.)
- Zoned - GN - General Neighbourhood
- Council - Gawler
- Rates - $2054.00 (approx.)
- Hotwater - Gas
- Easement - No
- Water - Mains
- Rainwater - 1000 litres
- Electricity - Mains
- Gas - LPG - Bottle Leased
- Sewerage - Mains
- NBN Available - FTTP
- Heating - x1 Split System
- Cooling - x1 Split System & x5 Ceiling fans
The safety of our clients, staff and the community is extremely important to us, so we have implemented strict hygiene policies at all our properties. We welcome your enquiry and look forward to hearing from you.
RLA 345285
*Disclaimer: Neither the Agent nor the Vendor accept any liability for any error or omission in this advertisement. All information provided has been obtained from sources we believe to be accurate, however, we cannot guarantee the information is accurate and we accept no liability for any errors or omissions. Any prospective purchaser should not rely solely on 3rd party information providers to confirm the details of this property or land and are advised to enquire directly with the agent in order to review the certificate of title and local government details provided with the completed Form 1 vendor statement.
139m²
595m² / 0.15 acres
1 carport space and 2 off street parks
3
2
Agents
- Loading...
- Loading...
Loan Market
Loan Market mortgage brokers aren’t owned by a bank, they work for you. With access to over 60 lenders they’ll work with you to find a competitive loan to suit your needs.
