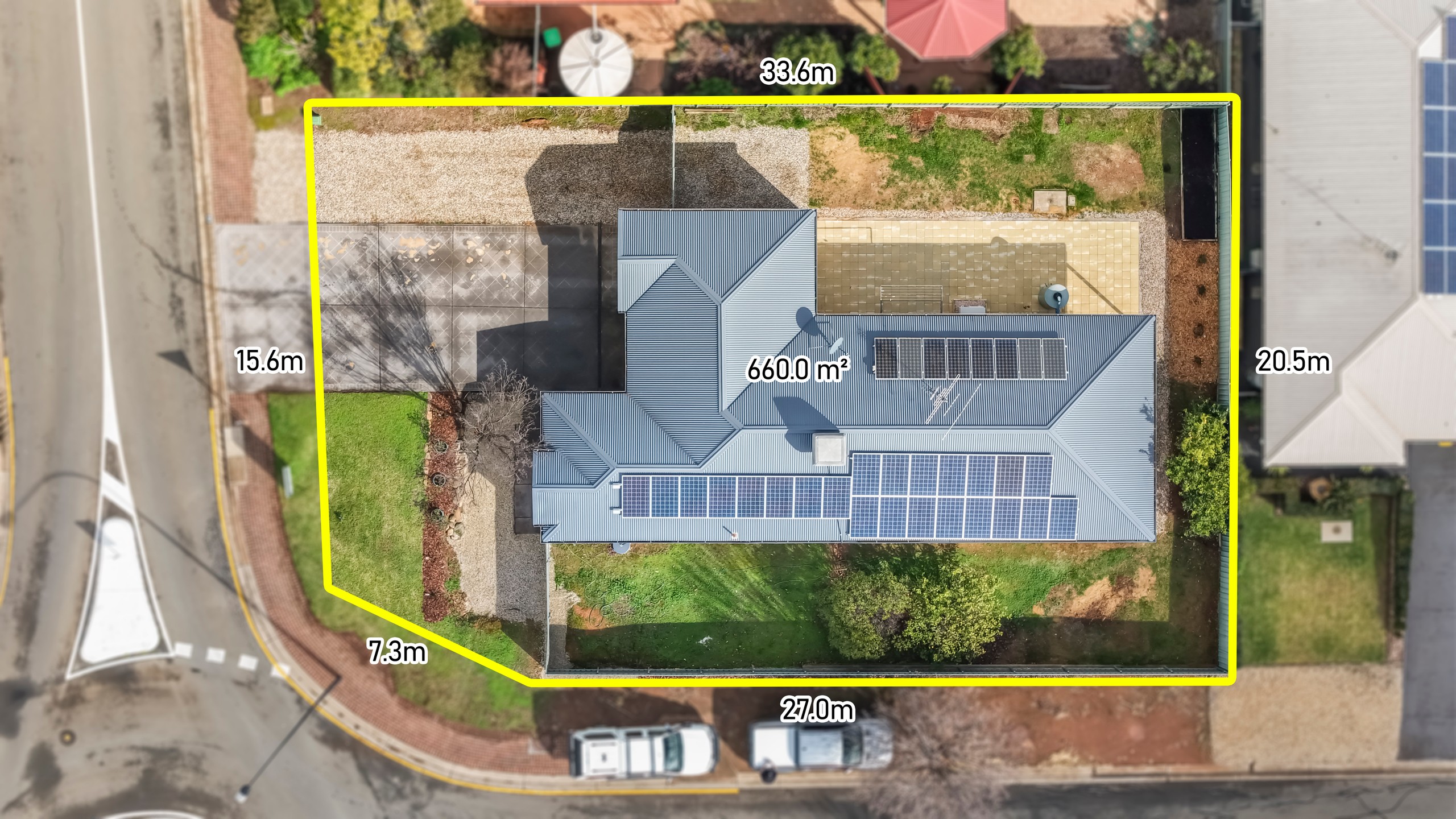Sold By
- Loading...
- Photos
- Floorplan
- Description
House in Lyndoch
Lifestyle and Space in Lyndoch!
- 3 Beds
- 2 Baths
- 4 Cars
Introducing 29 Lord Lynedoch Street, Lyndoch, a beautifully presented, low-maintenance home featuring 3 bedrooms and 2 bathrooms. Perfectly positioned in the heart of Lyndoch, within the iconic Barossa Valley Wine Region, this inviting property sits on a spacious 660m² block, offering both comfort and convenience in an enviable location.
This home boasts generous space, featuring a double driveway leading to a spacious double garage, along with convenient side access to the backyard-perfect for parking a caravan, boat, or trailer. The alfresco area opens onto a fully paved space, offering the opportunity to add a verandah (STCC). With plenty of room to move, it's an ideal spot for entertaining family and friends over a relaxed BBQ
Close to local amenities, schools, Barossa Park recreational facilities, and world-class wineries. Enjoy the charm of Lyndoch with its vibrant cafes, lush green spaces, and the stunning natural beauty of the surrounding countryside. This location offers a truly idyllic lifestyle, blending comfort, style, and convenience. This property will be going to Auction unless SOLD prior, to register your interest please phone Sheridan Huddy on 0435 011 267 or Darren Pratt on 0428 881 406.
Features You'll Love:
• As you arrive, you'll be welcomed by a double driveway leading to a spacious double garage, complemented by convenient side access to the backyard, perfect for securely storing a caravan, boat, or trailer
• Step inside to find a warm and inviting interior, where neutral tones create a sense of space and comfort. The home is fully carpeted, with practical tiling in the bathrooms, kitchen, and laundry, offering both style and functionality
• Bedrooms 2 and 3 are located at the front of the home, both generously sized and featuring built-in robes for convenient storage
• Continuing down the hallway, you'll find the well-positioned main bathroom, thoughtfully designed with a functional layout that includes a bathtub, shower, separate toilet, and a spacious linen cupboard for added convenience
• Opposite the bathroom, you'll find internal access to the garage, along with the laundry, which is conveniently positioned adjoining the garage
• Further down the hallway, you'll find the spacious master bedroom, complete with its own ensuite and a walk-in robe for added comfort and privacy
• At the heart of the home lies the generous open-plan living space, seamlessly combining the kitchen, dining, and lounge areas for relaxed everyday living and entertaining
• The kitchen is designed with both functionality and style in mind. It offers ample cupboard and bench space, a dishwasher, an electric oven and cooktop, it makes it perfect for easy entertaining to outdoor entertaining area
• Step outside through the sliding doors to discover the alfresco area, which opens onto a fully paved space, offering the perfect blank canvas to add your own verandah (STCC). With plenty of room to move, it's an ideal spot for entertaining family and friends over a relaxed BBQ
• Year round comfort is assured with evaporative cooling throughout the home and a split system in the main living area providing both heating and cooling throughout the home
• Additional features include shade blinds installed on all the windows at the rear of the home to help with the heat in summer
• A 5kw solar system with inverter has been installed helping to reduce living costs and promote energy efficiency
• Added benefit of a rainwater tank to help with watering needs in the back yard
Location Highlights
• Kies, Chateau Yaldara, Kellermeister, Burge Wineries etc
• Eateries - Lyndoch Hotel, Lord Lyndoch, The Table Cafe, Bakery
• Shopping - IGA Lagana, True Value Hardware Store, Butchers
• Barossa Bike / Walking Trail
(Gawler, Lyndoch, Rowland Flat, Tanunda, Nuriootpa, Angaston)
• Barossa Park, Lyndoch Recreation Park
• Lyndoch Primary & St Jakobi Lutheran primary Schools
• To Gawler 15 mins / To Tanunda 14 mins
• To Adelaide CBD via Gawler 57 mins
Specifications:
- Built - 2006
- Builder - Devine
- House - 164 m2 (approx.)
- Land -660 m2 (approx.)
- Frontage - 23 m (approx.)
- Zoned - TN - Township Neighbourhood
- Council - Barossa
- Rates - $2500.00 (approx.)
- Hotwater -Electric
- Easement - Yes - Drainage Purposes
- Encumbrance - Yes
- Mains Water - Yes
- Rainwater - Yes
- Mains Electricity
- Solar - Yes - 5kw
- Gas - No
- Sewerage - Septic - out the back end of porch
- NBN Available - FTTP available
- Heating - x1 Split System
- Cooling - Evaporative throughout, x1 Split System
The safety of our clients, staff and the community is extremely important to us, so we have implemented strict hygiene policies at all our properties. We welcome your enquiry and look forward to hearing from you.
RLA 284373
*Disclaimer: Neither the Agent nor the Vendor accept any liability for any error or omission in this advertisement. All information provided has been obtained from sources we believe to be accurate, however, we cannot guarantee the information is accurate and we accept no liability for any errors or omissions. Any prospective purchaser should not rely solely on 3rd party information providers to confirm the details of this property or land and are advised to enquire directly with the agent in order to review the certificate of title and local government details provided with the completed Form 1 vendor statement.
164m²
660m² / 0.16 acres
2 garage spaces and 2 off street parks
3
2
